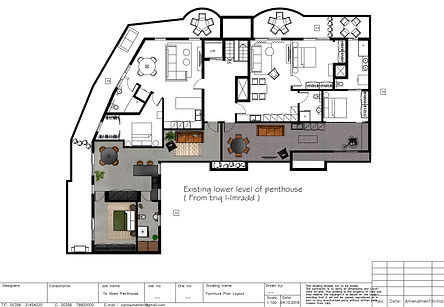P R O J E C T C R O W N M A R I N A
For Crown Marina, I got to work with Fleur and Carlo. The project was to add materials to the plan so you can see what the apartments would come to look like. On each floor, there will be 4 apartments. Fleur did the first floor of the building and I
worked out the lower level.
We first had to decide what kind of style we were going for so we could both design a floor without it looking totally different. We got some instructions from Carlo, he wanted the style to look like a Brazilian style. So we looked together for inspiration on Pinterest and defined the style and materials we were going to use. With these ideas,
we got to work.
We got the plans with only the black lines for guidance. We decided to work with black or grey underground for the living room, this in combination with brown colors. We, for instance, used leather couches and seating which gives that Brazilian touch to the room, this in combination with the urban style rugs and plants really gives it that finishing that gives
it that Brazilian look.



